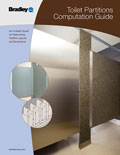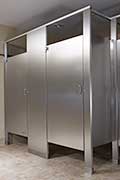 McClain Associates offers four styles of toilet partitions to meet your needs:
McClain Associates offers four styles of toilet partitions to meet your needs:
- Floor-Mounted / Overhead-Braced
Solidly braced using pilasters and rigid headrail; requires no special floor or ceiling construction - Ceiling Hung
Open design allows for easy floor maintenance; requires structural ceiling support; ideal for areas with low ceilings (not over 8′) - Floor Anchored
Perfect for low-ceiling washrooms but enhances spaciousness in restrooms with high ceilings; requires minimum 3″ concrete floor - Floor-to-Ceiling Mounted
Extremely stable and durable; recommended for busy washrooms; requires structural ceiling supports and concrete floor
To learn more about these toilet partition styles, download the Toilet Partition Guide in PDF format, provided courtesy of Bradley Corporation.
Toilet Partition Layouts
 There are five toilet partition layouts available through McClain Associates:
There are five toilet partition layouts available through McClain Associates:
- In-Corner Alcove
- Alcove
- Between-Wall
- Freestanding
- Open-End (In-Corner)
To better understand these alternatives, download the Toilet Partition Guide in PDF format, provided courtesy of Bradley Corporation.
Call on Us for Help
To discuss your toilet partition project or to secure shop drawings, contact McClain Associates.
